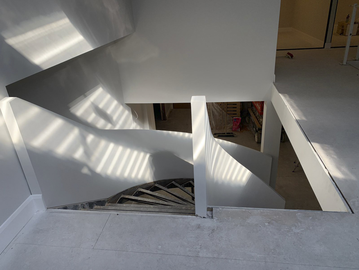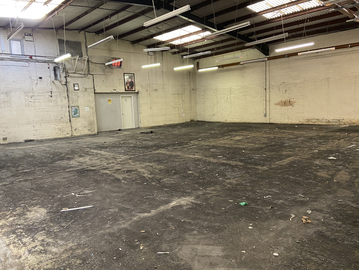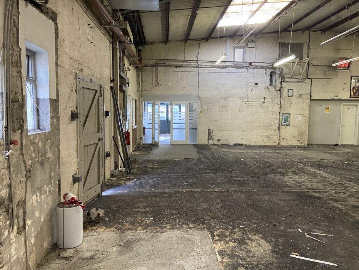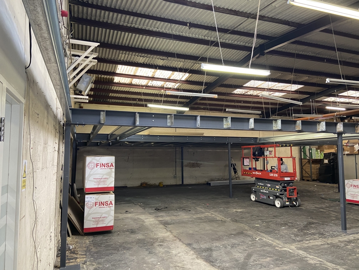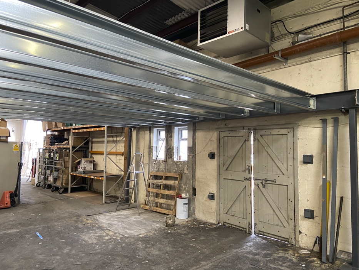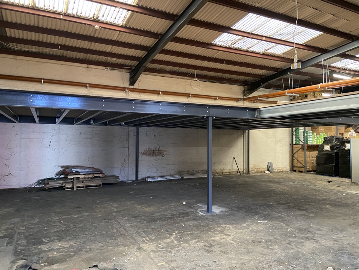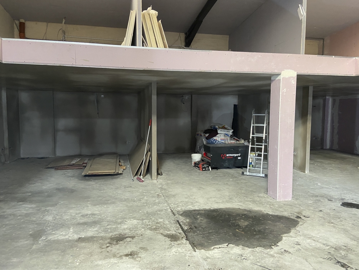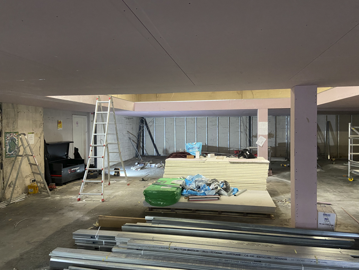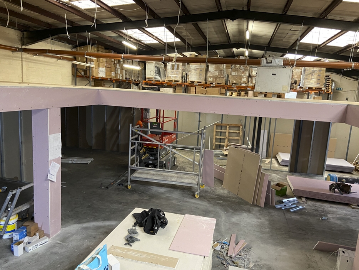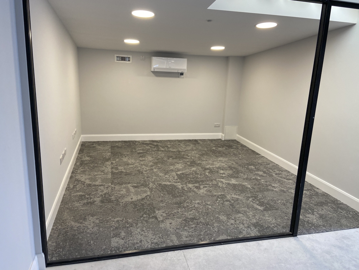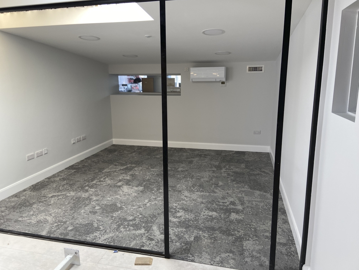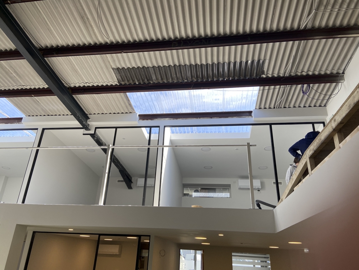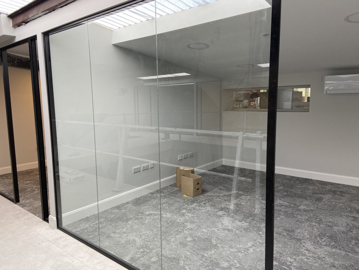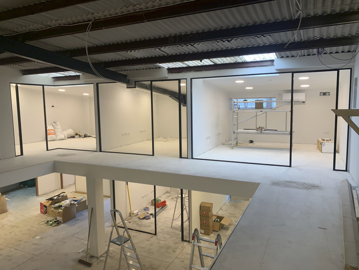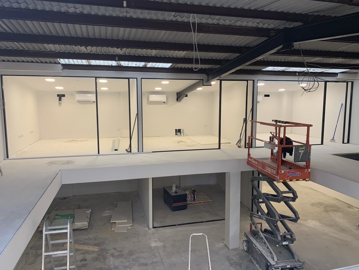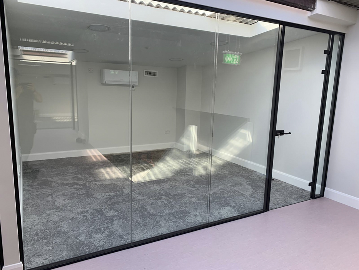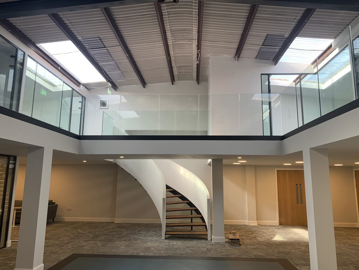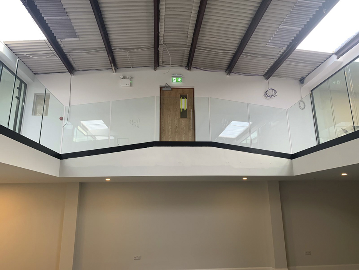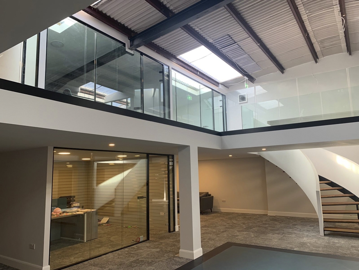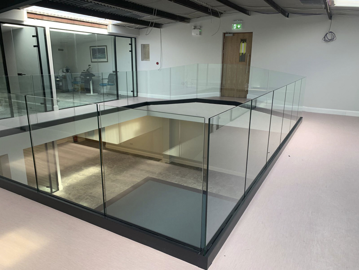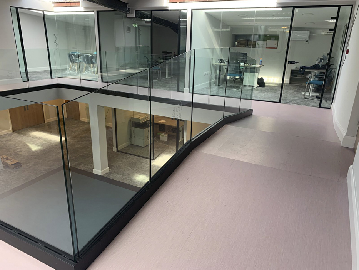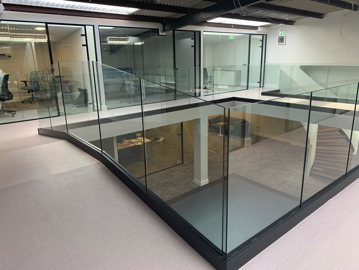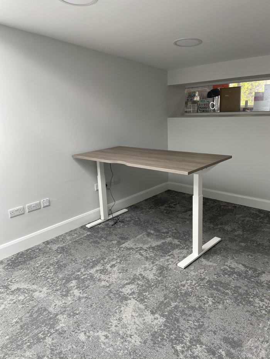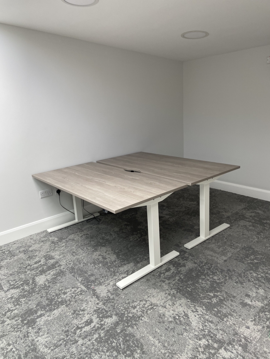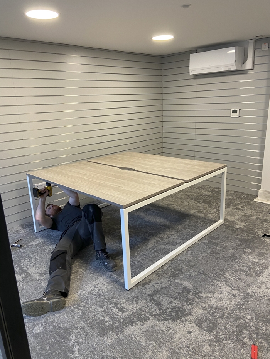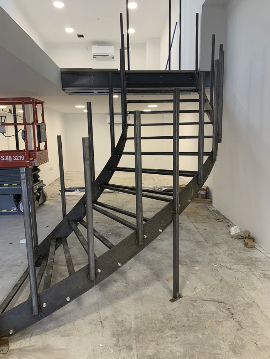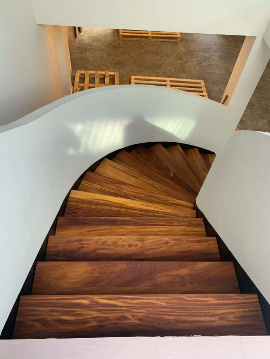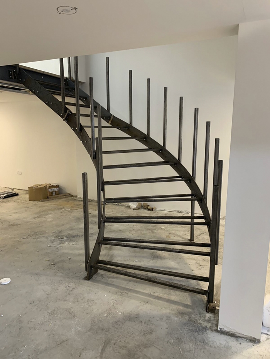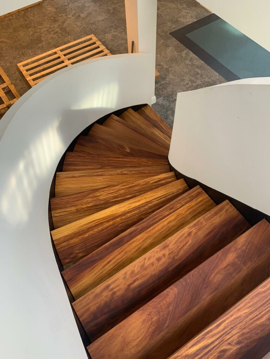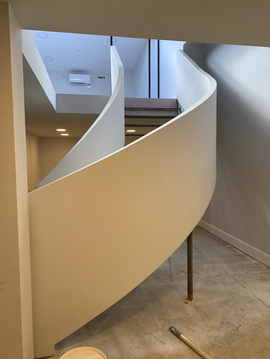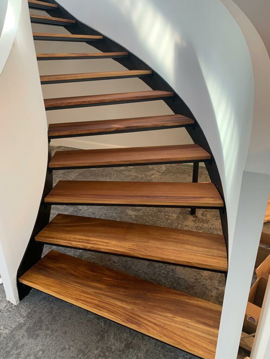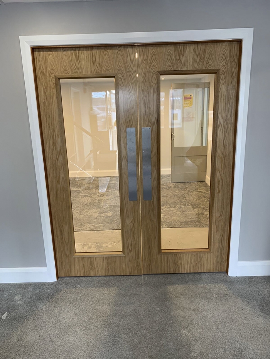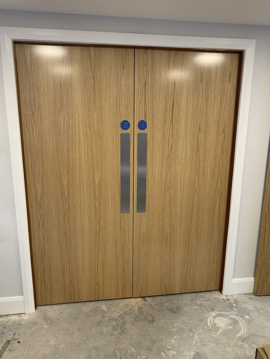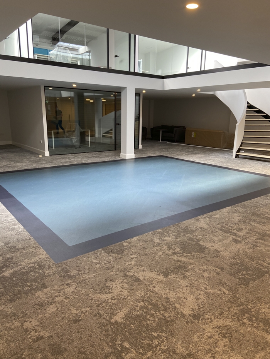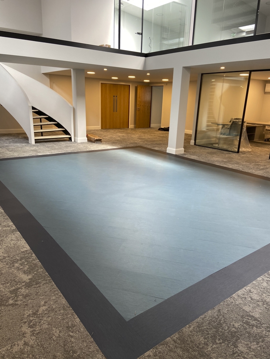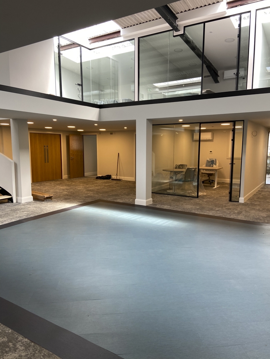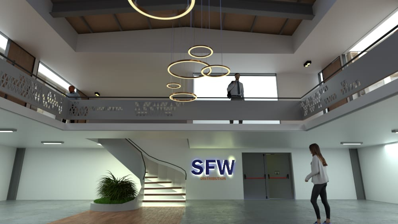SFW
When our team at Vision Interiors was presented with an empty warehouse, it was clear that a journey of transformation was about to be embarked on. By collaborating with the team at SFW we had the chance to understand what they wanted and the functionalities required in their space.
The process began with the installation of the mezzanine floor to create a two-story space which helped to maximise the unit. Power, lighting, air conditioning, and a heat recovery system were installed next to supply the office with the essentials. The team also installed flooring and a custom staircase which added a level of class and style to the space.
A range of rooms that catered to different purposes was integrated into the unit such as a new storeroom, a communications room, and a disabled bathroom. A glass balcony, double glazed glass partitioning and all new fire doors were also installed, supplying the unit with safety features, whilst also committing to style and design. The warehouse was also fitted with high bay LED lighting as well as a range of office furnishings such as height-adjustable desks, open-plan desking systems, meeting tables and office seating.
Overall the empty warehouse was transformed into a sophisticated, high-class, and safe work environment that matched the ethos and needs of the SFW brand.
Before
*Add Mezzanine/ Power/ Lighting/ Data, etc.

